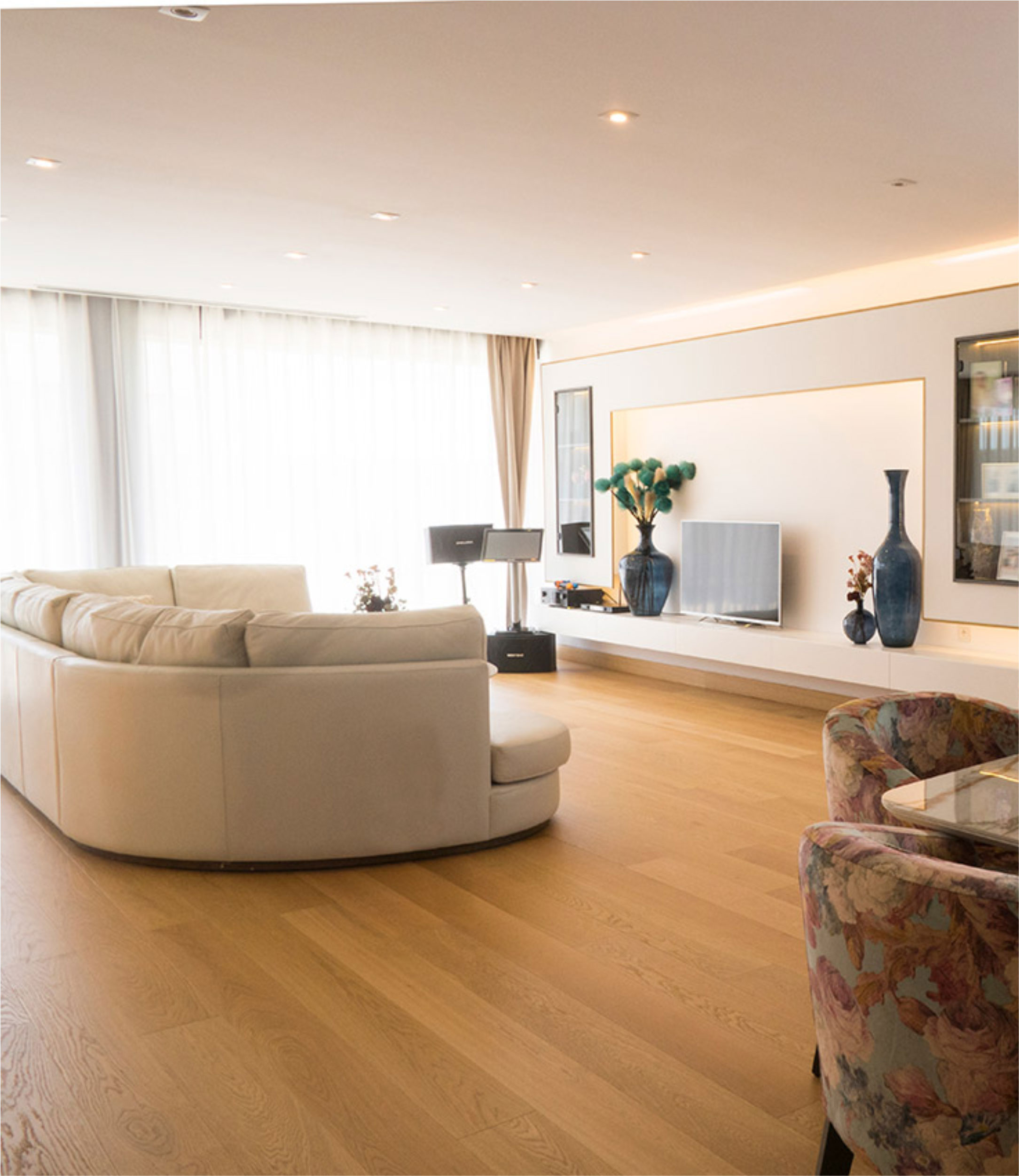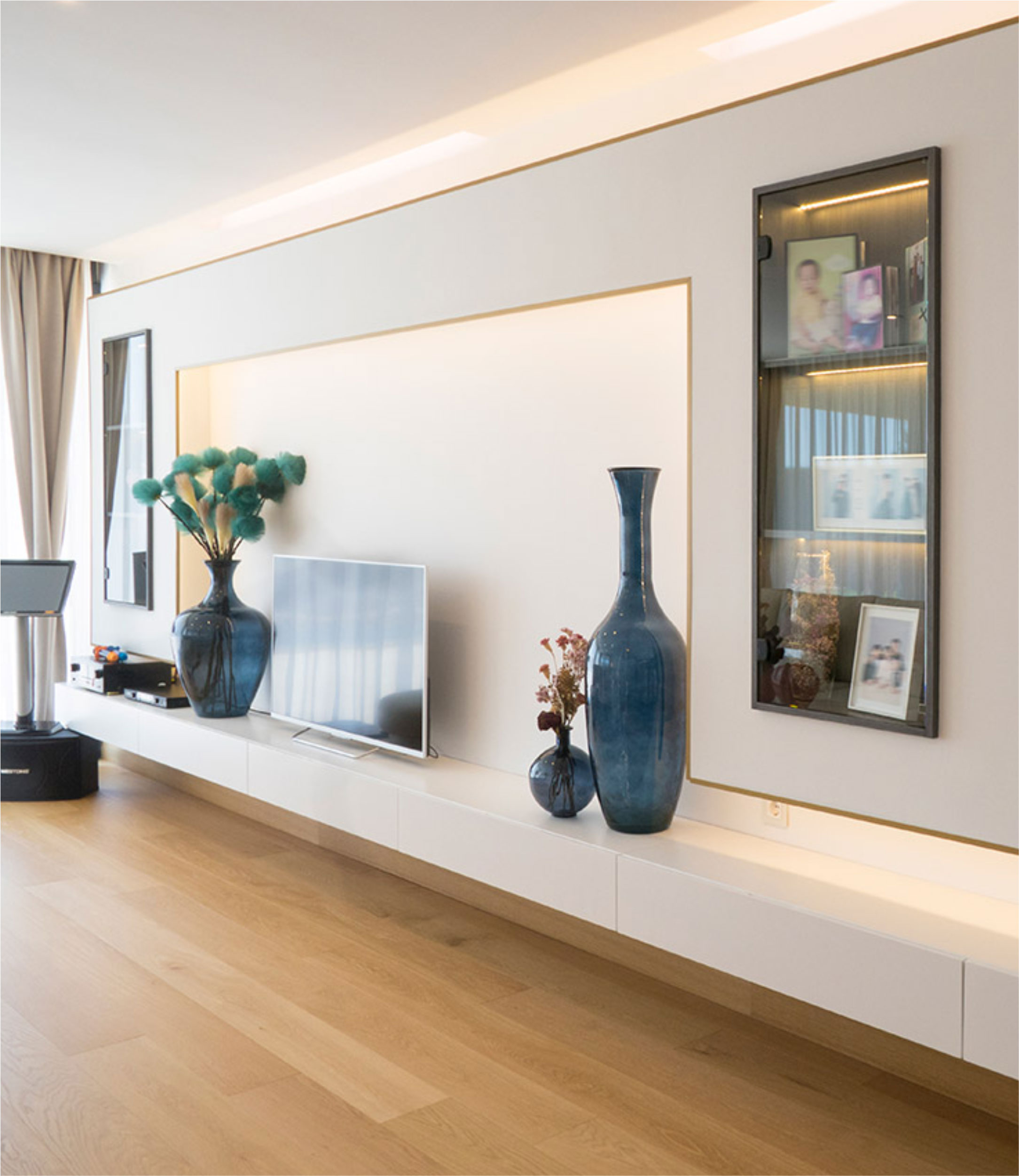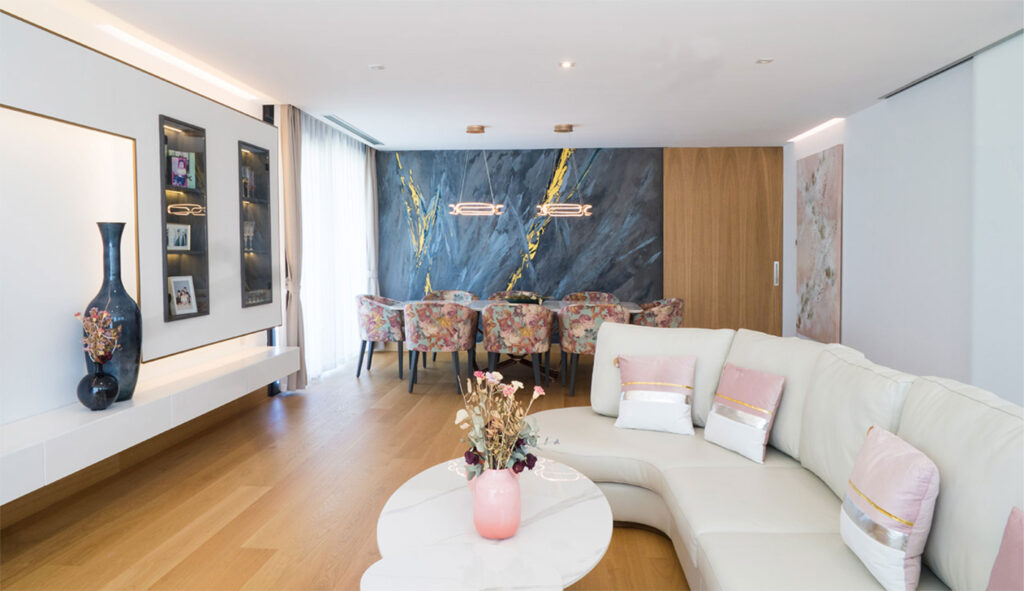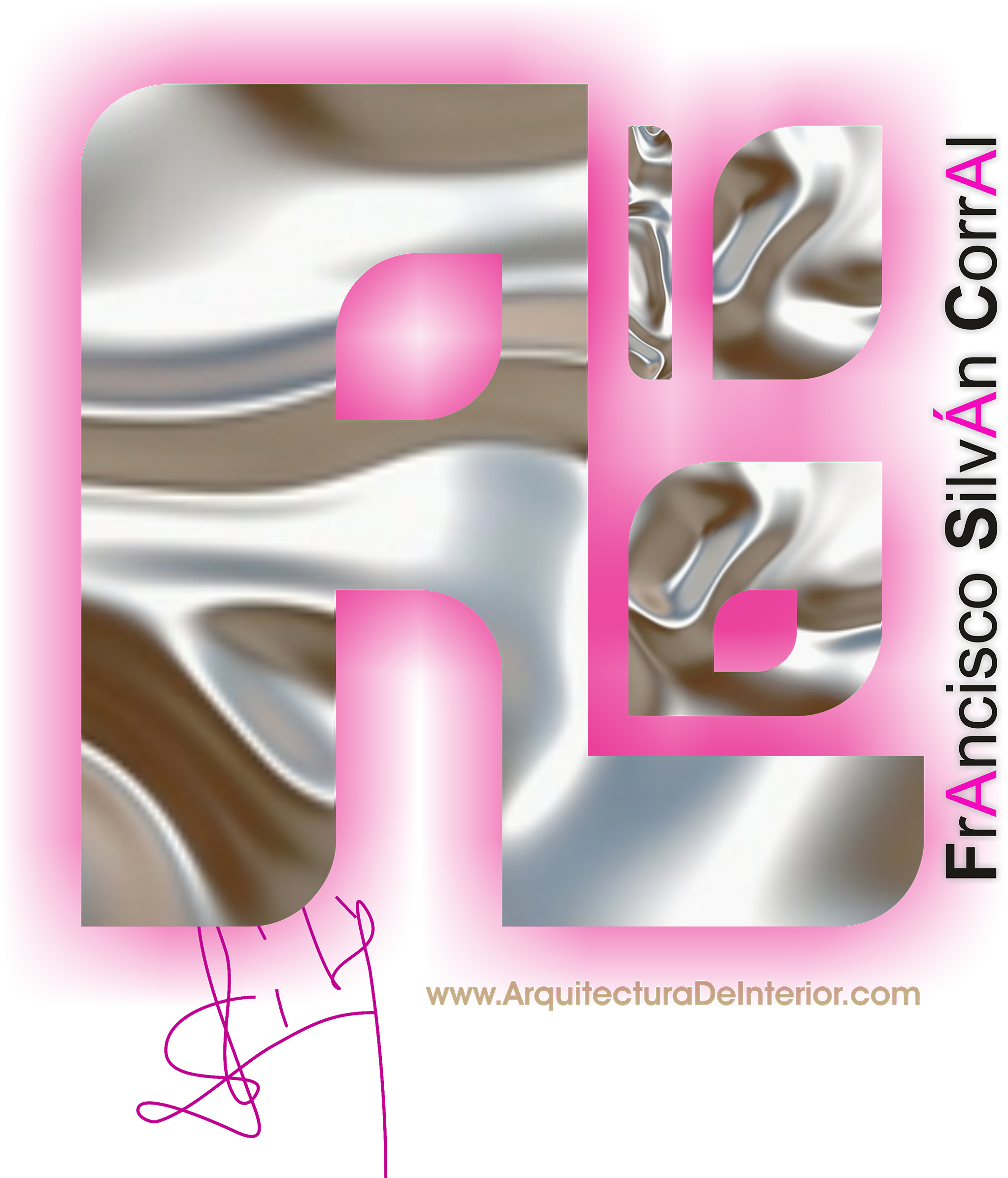
Qué Servicios Ofrecemos
Diseño – Arte – Creación – Innovación – Atemporalidad
Desarrollo de Proyectos a Medida.
Redacción de Proyectos de Diseño de Interiores.
Dirección de Obras: trato con proveedores y supervisión de principio a fin del proyecto.
Creación de Imagen Corporativa para negocios nuevos y rediseño de los ya existentes.

Empresa española muy bien valorada

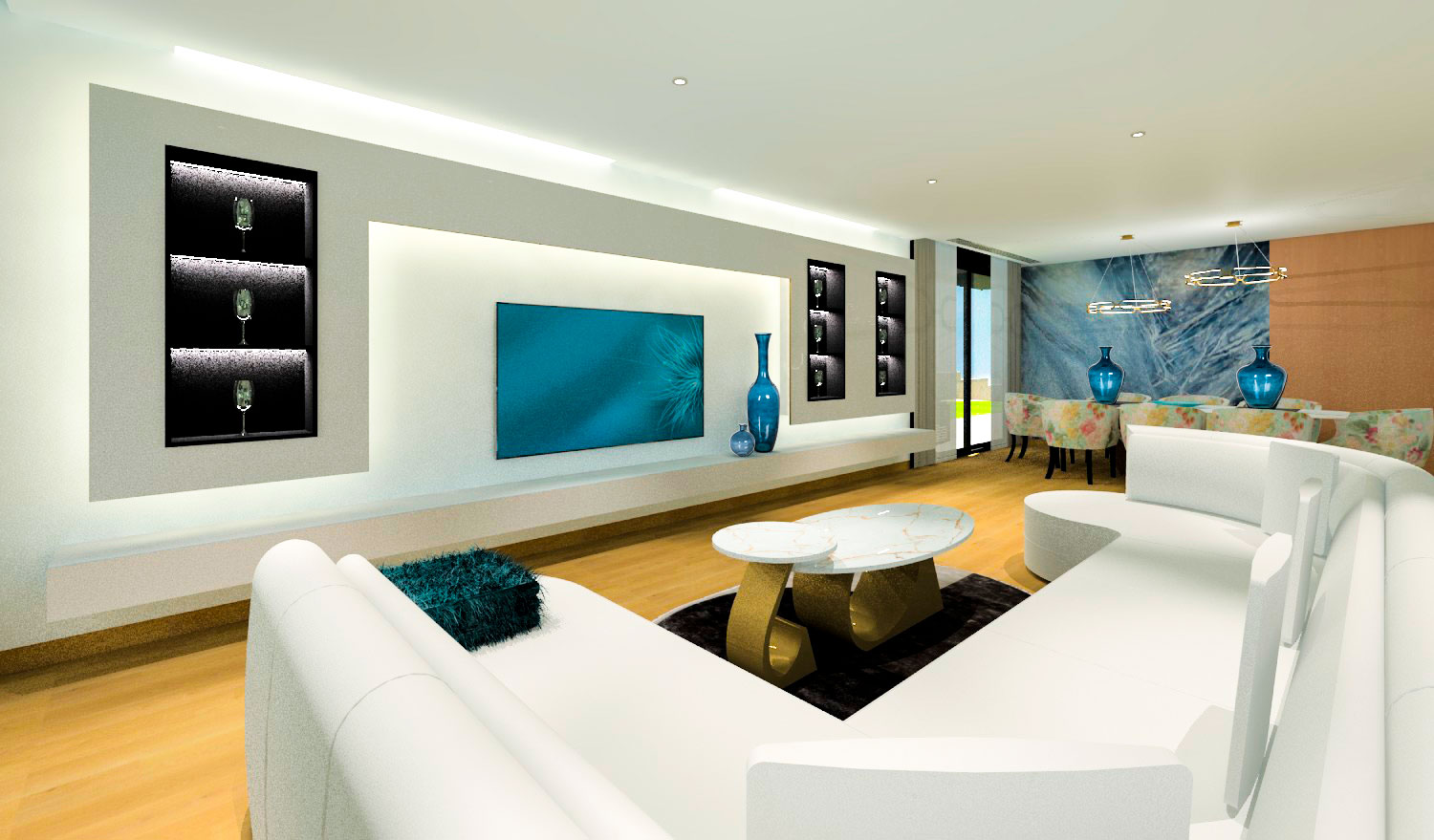
¿Te has preguntado en qué consiste el trabajo del Diseñador de Interiores?
Aquí te lo vamos intentar explicar
FrAncisco SilvÁn CorrAl, estudió en la Escuela Superior de Diseño de Madrid y está colegia por el Colegio Oficial de Decoradores y Diseñadores de Interior con el número de Colegiado C-1.430.
Trabajo del Diseñador de Interior – Oficialmente Formado
1.- Primera Toma de Contacto: Es crucial para crear un vínculo entre promotor y diseñador y definir el concepto que guiará todo el proyecto.
2.- Presupuesto: Se redacta un presupuesto adaptado a las necesidades del cliente, cerrando un precio inicial que incluye Proyecto de Arquitectura De Interior y Dirección de Obra.
3.- Proceso Creativo:
- Bocetos de las primeras ideas de distribución.
- Elección de planta de distribución basada en las necesidades del cliente.
- Diseño en 3D con elección de materiales, mobiliario y decoración.
- Presentación al cliente y modificaciones necesarias.
Anteproyecto Aceptado: Se procede a la redacción del Proyecto de Ejecución:
- Memoria Descriptiva: Explicación del proyecto.
- Memoria Justificativa: Ideas que fundamentan el diseño.
- Memoria Constructiva: Descripción de materiales.
Proyecto de Arquitectura de Interior:
- Planos de Estado Actual y acotados (medición de demoliciones).
- Alzados de Estado Actual.
- Planta de Superficies y Amueblamiento.
- Planta de Estado Reformado Cotas (construcción de tabiquería).
- Alzados de Estado Reformado (alturas de lámparas, cuadros, etc).
- Planta de Calidades (mediciones).
- Planta de Calidades (mediciones).
- Planta de Fontanería con medidas.
- Planta de Electricidad (puntos de luz, enchufes, interruptores).
- Planta de Iluminación (mediciones y descripción de luminarias).
- Planta de Led (tiras de led o efecto de iluminación).
- Planta de Aire Acondicionado (ubicación; cálculo realizado por la ingeniería).
- Detalles constructivos necesarios para la ejecución del proyecto.
Infografías: Ayudan a agilizar la realización, presupuesto y ejecución del proyecto.
Presupuesto y Mediciones: Documento para la valoración del proyecto de ejecución por diferentes oficios.
Dirección de Obra: Supervisión y control de la obra para asegurar la fidelidad al proyecto. A diferencia del Constructor o Jefe de Obra, me dedico a hacer que el proyecto se haga realidad según la elección del propietario y el Diseñador.
Vídeo creado en el año 2017, en el que se explica detalladamente en qué consiste un proyecto de Diseño de Interiores de Principio a Fin.
Todos los proyectos los trabajamos desde el principio en 3D.
Al trabajar todos lo proyecto en 3D, nos adelantamos a toda la buena ejecución del Diseño de Interiores en Obra.

Planos de todo el proyecto, muy detallados

Infografías de todo el diseño final

Supervisión de la Ejecución para que el proyecto se lleve fielmente a la realidad.
